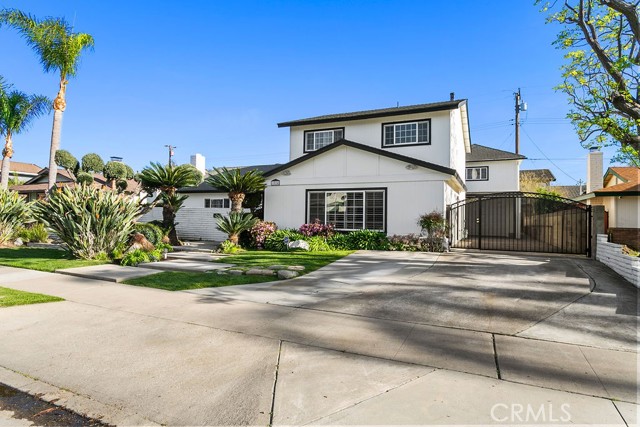
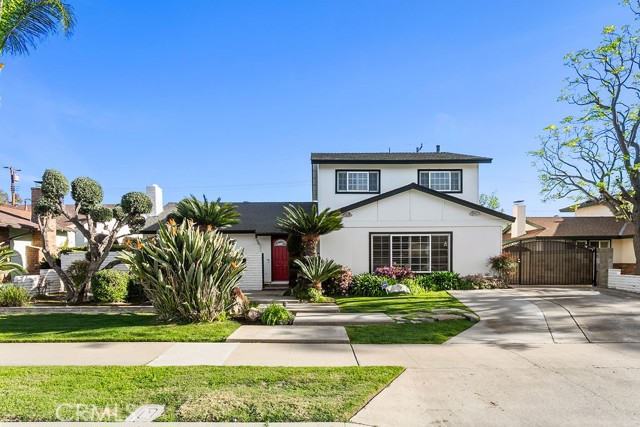
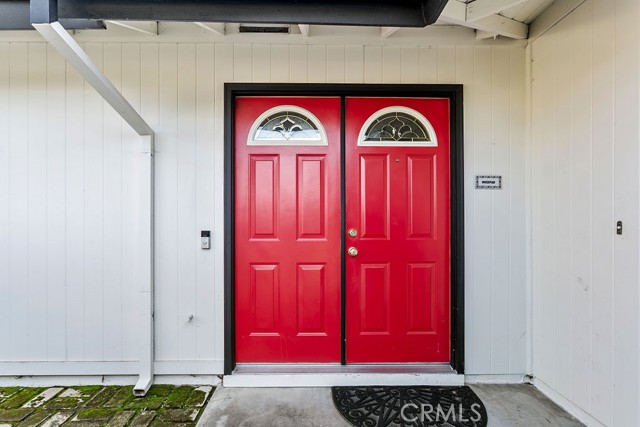
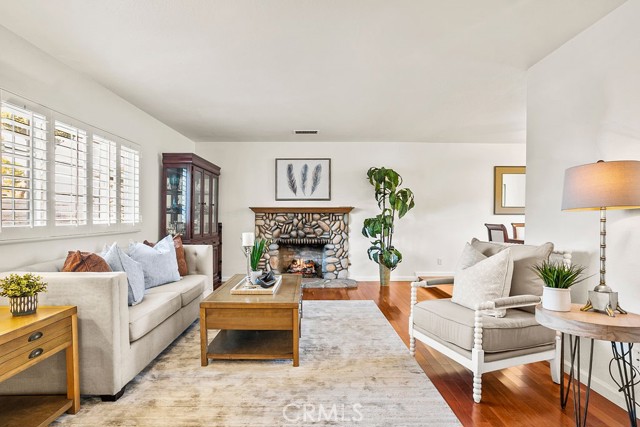
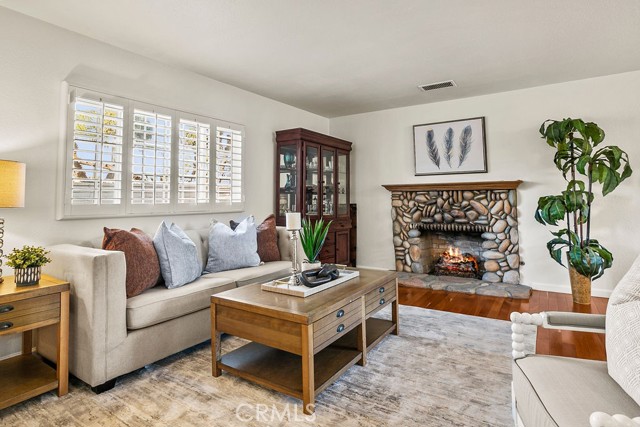
$1,225,000
For Sale (Active)
1524 E Riverview Avenue, Orange, CA 92865
4
beds
3
baths
2,233
sqft
7,000
sqft lot
Property SubType:
Single Family Residence
Price Per Square Foot:
$549
Living Area:
2233
Bedrooms Total:
4
Baths Total:
3
Association Fee:
$0
MLS Area:
72 - Orange & Garden Grove, E of Harbor, and N of 22 F
County:
Orange
Levels:
Two
Parcel Number:
36008206
Listing ID (MLS Number):
PW25060974

Source: California Regional MLS (CRMLS)
Listing Offered By: Seven Gables Real Estate, 714-716-6031
Listing attribution displayed in accordance with NAR policies
Property / Unit Information
Property Info
Levels:
Two
Entry Level:
1
Parcel Number:
36008206
Has Additional Parcels:
No
View:
None
Has View:
No
Assessments:
Unknown
Inclusions:
refrigerator, washer, dryer
Accessibility Features:
2+ Access Exits
Has Property Attached:
No
Is Senior Community:
No
Building Information
Building Details
Year Built:
1965
Year Built Source:
Assessor
Architectural Style:
Traditional
Foundation Details:
Slab
Common Walls:
No Common Walls
Roof:
Asphalt
Living Area:
2233
Living Area Units:
Square Feet
Is New Construction:
No
Living Area Source:
Assessor
Bedroom Details
Bedrooms Total:
4
Main Level Bedrooms:
1
Bathroom Details
Bathrooms Total ( Integer):
3
Bathrooms Full:
3
Bathrooms Full And Three Quarter:
3
Bathroom Features:
Shower and Shower in Tub
Main Level Bathrooms:
1
Room Info
Room Type:
Bonus Room, Family Room, Kitchen, Laundry, Living Room, Main Floor Bedroom, Primary Bathroom, Primary Bedroom, and Separate Family Room
Laundry Features:
Dryer Included, In Closet, Inside, and Washer Included
Has Laundry:
Yes
Kitchen Details
Kitchen Features:
Granite Counters, Kitchen Island, and Walk-In Pantry
Appliances:
Dishwasher, Disposal, Gas Range, Gas Water Heater, Range Hood, Refrigerator, and Water Line to Refrigerator
Dining Details
Eating Area:
Dining Room and In Kitchen
Fireplace Details
Has Fireplace:
Yes
Fireplace Features:
Living Room, Gas, and Gas Starter
Interior Features
Interior Features:
Attic Fan, Ceiling Fan(s), Granite Counters, and Pantry
Flooring:
Tile and Wood
Window Features:
Double Pane Windows and Shutters
Door Features:
Double Door Entry
Security Features:
Carbon Monoxide Detector(s) and Smoke Detector(s)
Exterior Information
Exterior Features
Has Patio:
Yes
Patio And Porch Features:
Patio
Pool Info
Has Private Pool:
No
Has Spa:
Yes
Pool Features:
None
Spa Features:
Heated and In Ground
Parking & Garage Details
Has Parking:
Yes
Parking Total:
3
Garage Spaces:
1
Parking Features:
Driveway, Concrete, Garage, Garage - Single Door, and RV Access/Parking
Has Attached Garage:
No
Uncovered Spaces:
2
Lot Info
Lot Features:
Back Yard and Front Yard
Lot Size Square Feet:
7000
Lot Size Source:
Assessor
Lot Size Area:
7000
Lot Size Units:
Square Feet
Is Land Lease:
No
Association / Location / Schools
Location Info
Road Surface Type:
Paved
Road Frontage Type:
City Street
Homeowner Association
Has Association:
No
Association Fee:
$0
Community Features:
Sidewalks
School Info
Middle Or Junior School:
Cerra Villa
High School:
Villa Park
High School District:
Orange Unified
Expenses / Taxes / Compensation
Taxes, Finances, & Terms
Listing Terms:
Cash, Cash To New Loan, FHA, and VA Loan
Utilities
Utility, Heating & Cooling Info
Has Heating:
Yes
Heating:
Central
Has Cooling:
Yes
Cooling:
Central Air
Sewer:
Public Sewer
Water Source:
Public
Utilities:
Cable Available, Electricity Connected, Natural Gas Connected, Sewer Connected, and Water Connected

Have any questions?
Barbara and Autumn McCall, Seven Gables Real Estate
949-439-9538
Cost Calculator
Estimated Payment
$8,158/mo
Principal & Interest
$6,422
Insurance
$715
Property Tax
$1,021
PMI
$0
Property Details
$
$
Your Mortgage Settings
Down Payment
$
%
Disclaimer
Listing History
| May 10, 2025 | $1,225,000 | |
| Mar 21, 2025 | For Sale | |
| Mar 21, 2025 | Listed For Sale | $1,275,000 |
Listing History is calculated by RealScout, and is not guaranteed to be accurate, up-to-date or complete.
