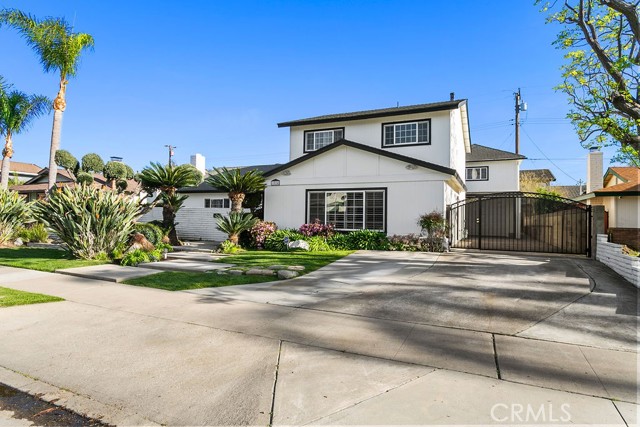Description
**Charming 4-Bedroom, 3-Bath Home in Orange – A Must-See!**
Welcome to 1524 E. Riverview Ave, a beautiful and spacious home situated on a generous 7,000 square foot lot in the heart of Orange. This home boasts 4 bedrooms and 3 bathrooms, offering plenty of room for your family and guests. Step inside to discover a chef’s dream kitchen, featuring a 48-inch Viking Range and a large Viking Refrigerator—perfect for preparing meals in style. Granite counter tops, a center island, stainless steel appliances and a cozy dining space finish off this stylish kitchen.
The inviting living room with a cozy fireplace and the formal dining room both showcase stunning wood floors, creating a warm and welcoming atmosphere. The downstairs bedroom, currently used as an office, offers flexibility for your needs and easily accommodates extended family with a full bathroom nearby that includes a convenient shower.
The large family room, with its tile floors and abundance of natural light, serves as a perfect space for relaxation and entertainment. Upstairs, you'll find three spacious bedrooms, including the primary suite, complete with a full bath for added privacy. Another full bath is also located upstairs for added convenience.
For those with toys or extra vehicles, the gated RV access is a rare find, offering ample space for parking. The detached garage features a bonus room above it, offering additional square footage—ideal for a home office, game room, or even a possible ADU (Accessory Dwelling Unit) for extra living space.
Step outside into your private backyard, where you can unwind in the jacuzzi and enjoy the beautiful Southern California sunshine in complete privacy. The home is ideally located with easy access to nearby freeways, and it is zoned for top-rated Villa Park High and Cerro Villa Middle Schools.
Opportunities like this are rare, so don’t miss your chance to make this stunning home yours!

