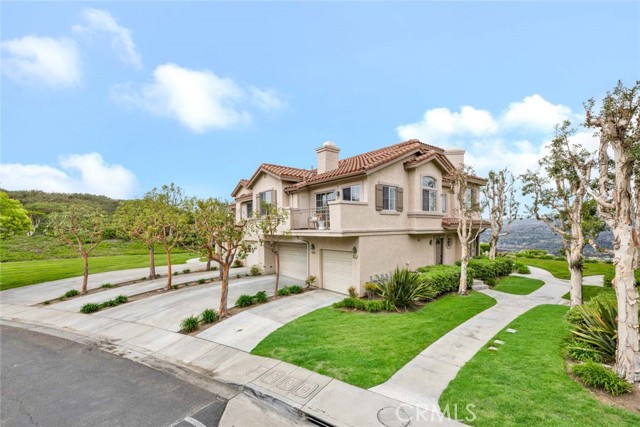Description
Perfectly situated in the gated community of Viewpointe North, this two-bedroom, two-bathroom upper-end unit boasts one of the best locations within the community. Nestled next to grassy slopes and mature trees on the highly sought-after, single-loaded street of Viewrim Drive, this home offers both privacy and serene surroundings. Step inside to an open-concept floor plan with vaulted ceilings, abundant natural light from numerous windows, and a bright, airy ambiance. The kitchen, featuring recessed lighting and new stainless steel appliances, seamlessly flows into the living and dining areas. Laminate flooring runs throughout, complemented by fresh carpeting in the bedrooms and on the stairs. The spacious primary bedroom impresses with vaulted ceilings, double-door entry, and an en-suite bathroom complete with a dual-sink vanity, walk-in shower, separate toilet area with a new toilet, and ample storage. The generous guest bedroom overlooks the grassy slopes, accompanied by a guest bathroom with a new toilet and bathtub/shower combo. The living room, highlighted by vaulted ceilings and an updated fireplace, opens to a private balcony with relaxing views of the greenbelt and mature trees. The dining room features a stylish new chandelier and a charming window seat, with peekaboo views also visible from the stairwell and dining area. Additional highlights include a one-car attached garage with direct access and a driveway, plus a covered carport for extra parking. Residents of Viewpointe North enjoy access to two pools, five spas, two gated entrances, and a clubhouse. Conveniently located within walking distance to an award-winning elementary school, the Anaheim Hills reservoir, and scenic hiking and mountain biking trails, this home offers the perfect blend of luxury and lifestyle.

